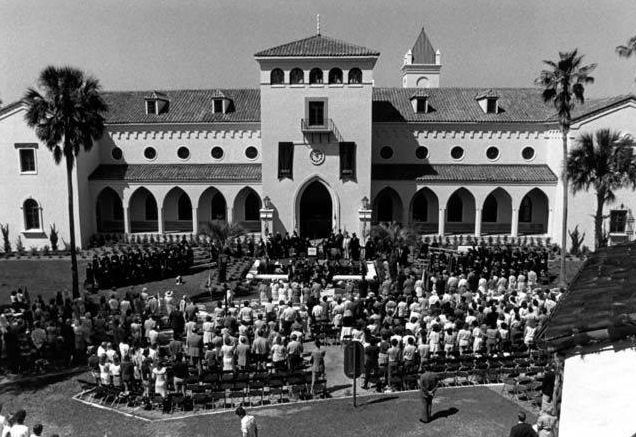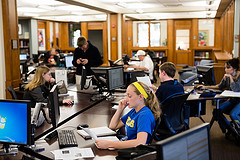Olin Library
History of the Library
The Olin Library was built in 1985 during the Seymour administration by architect James Gamble Rogers II through a generous donation from the F. W. Olin Foundation.
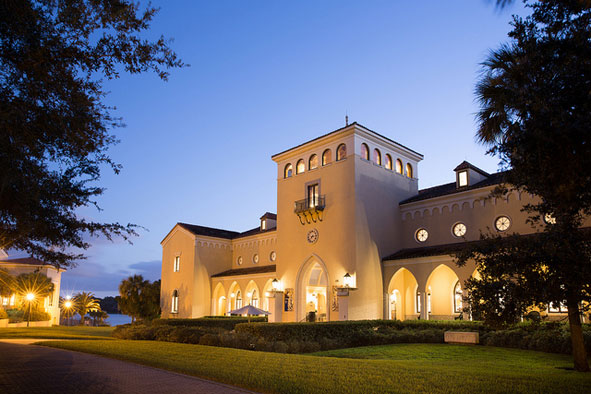
The building features computer labs, group study rooms, multiple classroom spaces, a cozy pillow room and a beautiful tower room overlooking the Rollins campus and Lake Virginia.
Olin is also home to the College's Archives & Special Collections, the Office of Accessibility Services, the Tutoring and Writing Center, Instructional Design & Technology, and the Information Technology Help Desk.
Previous Locations
When Rollins College was founded in 1885, its library collection consisted of a Bible and a dictionary. Today, students have at their disposal considerable library resources ranging from ancient tomes to the latest technology in information retrieval. Rollins' library was housed in a few buildings before finding its current home, the Olin Library.
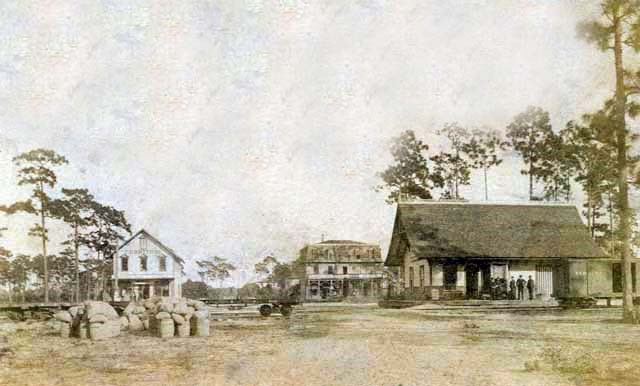
White's Hall, 160 Park Avenue South
1885 - 1886
Pending completion of the first campus buildings at Rollins College, the original library was located at White's Hall, over the Ergood store (pictured on the left), where classes were also held for a time.
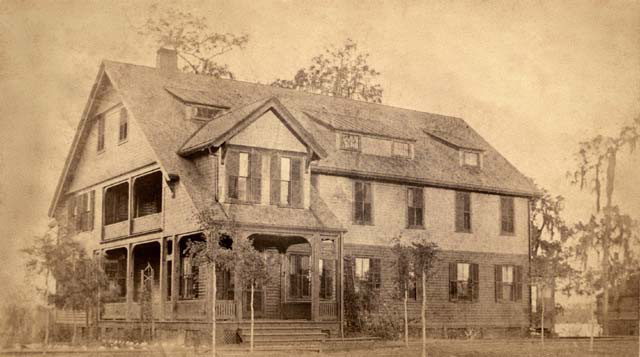
Pinehurst Cottage
1886-1887
Pinehurst Cottage, the oldest building on campus today, was completed in March 1886.
In October of that year, after the College Dining Hall was constructed, the library was moved to a vacated lean-to kitchen on the south side of Pinehurst.
The collection moved to Knowles Hall a few months later, in February 1887.
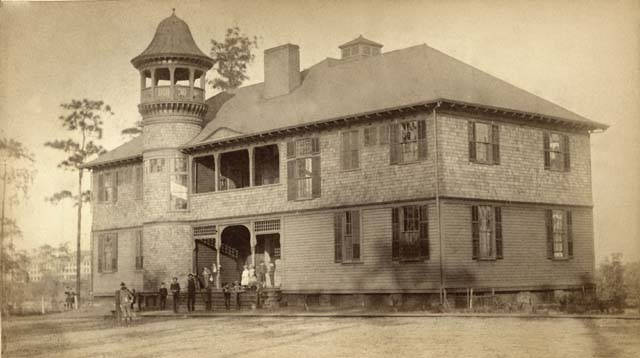
Knowles Hall I
1887 - 1897
Knowles Hall, the first building on campus, was dedicated on March 9, 1886, ten days before Pinehurst was completed.
The building served a variety of purposes. In addition to housing the campus library, it also contained a chapel and classroom space.
Knowles burned down on December 2nd, 1909. The cause of the fire was never determined, and the destruction of the building was a great loss to the school.
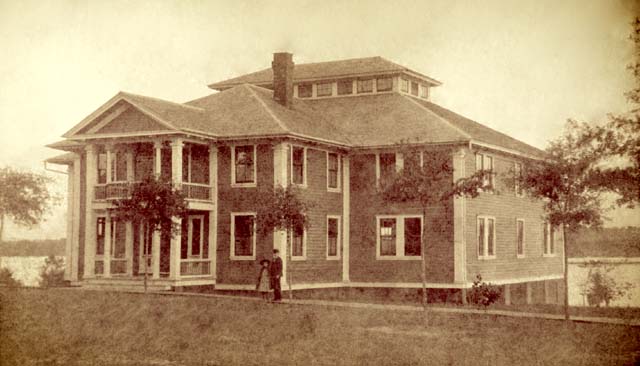
Pinehurst & Lyman Gymnasium
1897 - 1906 and 1906 - 1909, respectively
Pinehurst Cottage housed the library for the second time beginning in 1897. Situated next to Knowles Hall, it survived the fire that destroyed the neighboring building.
The Lyman Gymnasium, dedicated in 1891, served many functions and housed the library collection for a few years before the Carnegie Library was built. The Lyman Gym no longer stands as it was destroyed by fire in 1974.
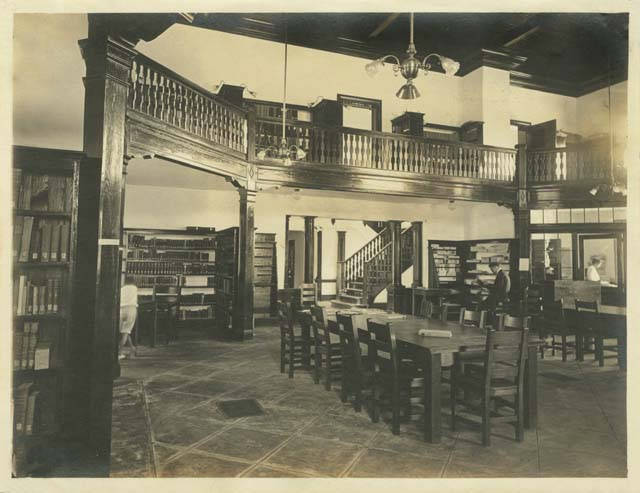
Carnegie Hall
1909 - 1951
Carnegie Hall was built between 1908 and 1909, and was formally opened as the school's first dedicated library building on February 18th, 1909.
Billionaire industrialist Andrew Carnegie, the building's namesake, donated a large portion of the funds used to construct the new library. Costing approximately $19,000, the library had over 8,000 square feet of space.
While being used as a library from 1909 until 1951, Carnegie Hall also served as the school post office.
Since the library was moved from Carnegie, the building has also housed a bookstore, admissions office, faculty offices, and human resources.
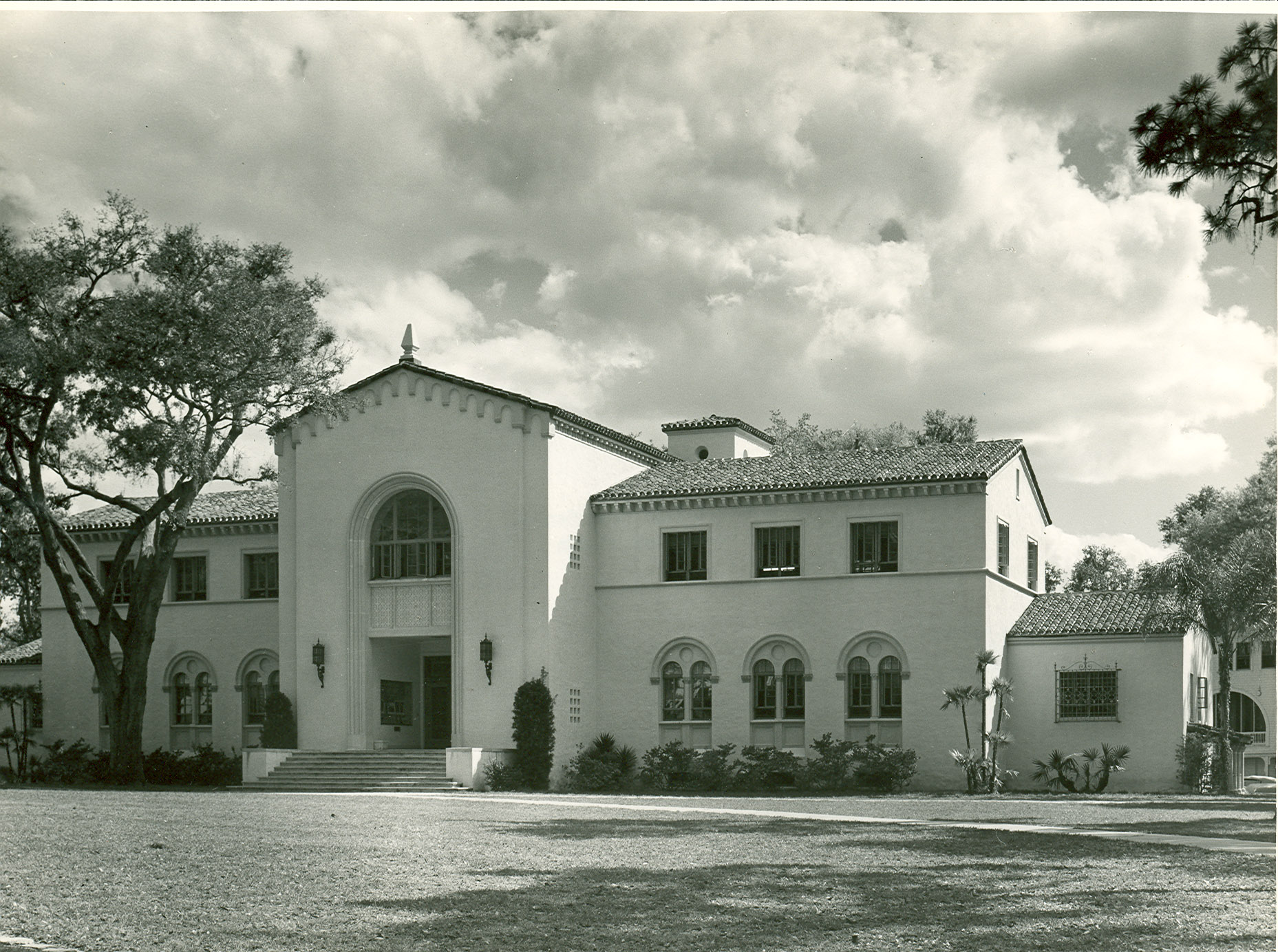
Mills Memorial Library
1951 - 1985
The second dedicated library building on campus, Mills Memorial Library was built between 1949 and 1951. The building cost over 500,000 dollars, and was almost 30,000 square feet.
The building had a capacity for over 150,000 volumes and it featured a periodicals lounge, microfilm room, reserves reading room, large reference area, photo lab, and projection room.
The Mills building served as the Rollins Library and also housed the Archives department until the early 80's, when the new Olin Library was constructed.
Olin Library Today
1985 - Present
The Olin Library, a 4.7 million-dollar gift of the F.W. Olin Foundation, was dedicated in 1985 - at the time, the library grant was the second largest grant ever made by the Olin foundation.
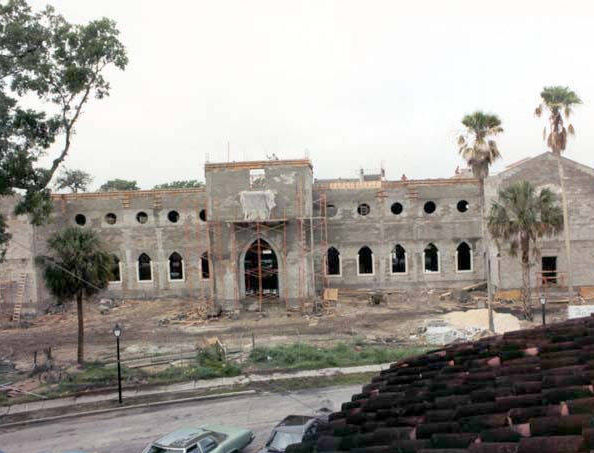
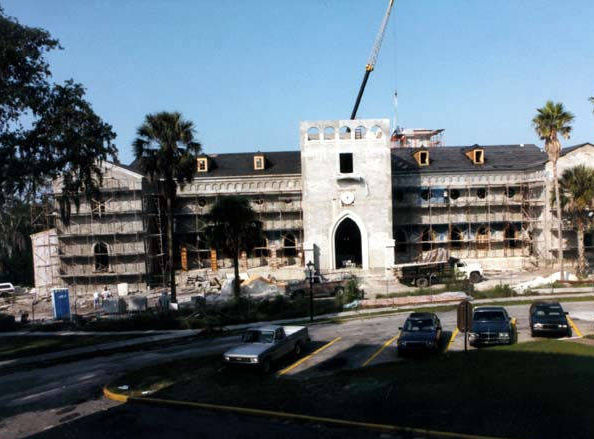
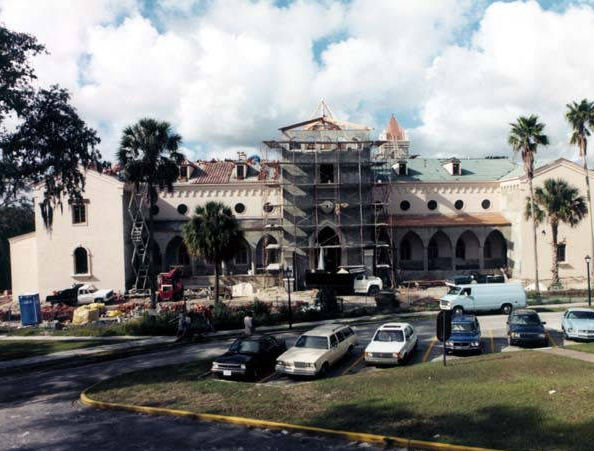
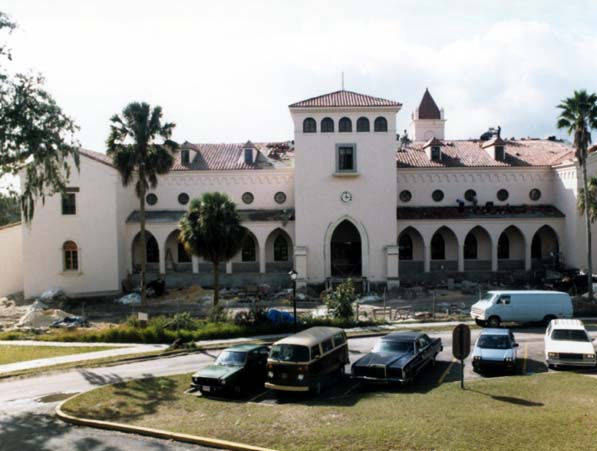
Rising impressively near the shores of Lake Virginia, the four-level, 74,328 square foot structure retains the Spanish Colonial architecture that dominates the campus. Open stacks with study areas throughout, conference rooms, group studies, a tower lounge, and exhibit space are some of the features that provide an inviting research and study environment.
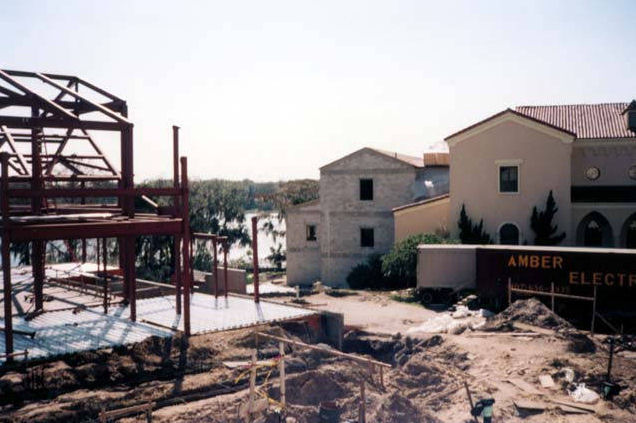
A second gift of 2.7 million dollars established the Olin Electronic Research and Information Center. The Center featured the latest technology, including computer workstations, scanners, color printers, and AV editing equipment.
In 2012, the second floor of the library was renovated. Improvements included an expanded reference area and lobby, improved circulation desk, and the Center for Creativity. The Library's collections reflect the liberal arts mission of the College and strongly support the curriculum through a generous budget. Holdings currently include thousands of volumes, periodicals, serials, electronic resources, a number of special collections, and hundreds of compact discs, DVDs, and videotapes.
From its inception, the library has been an integral part of the instructional, intellectual, and cultural life of Rollins College.
