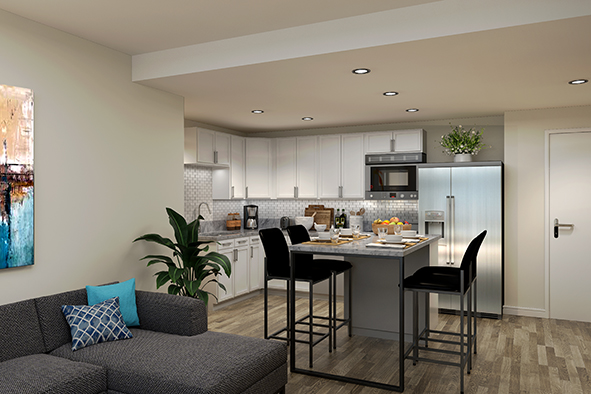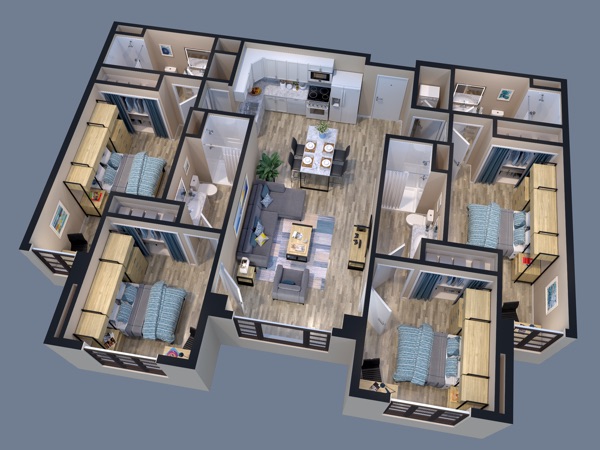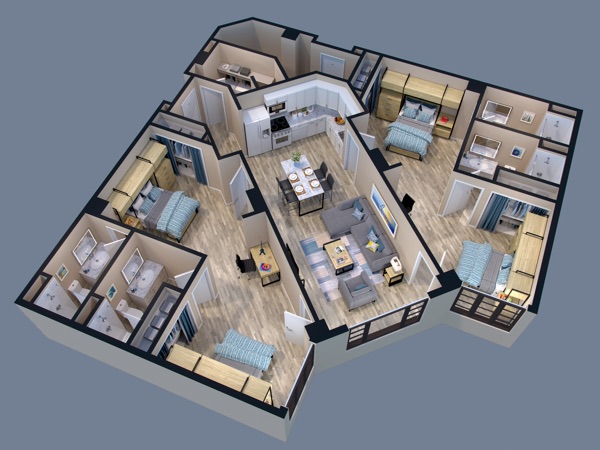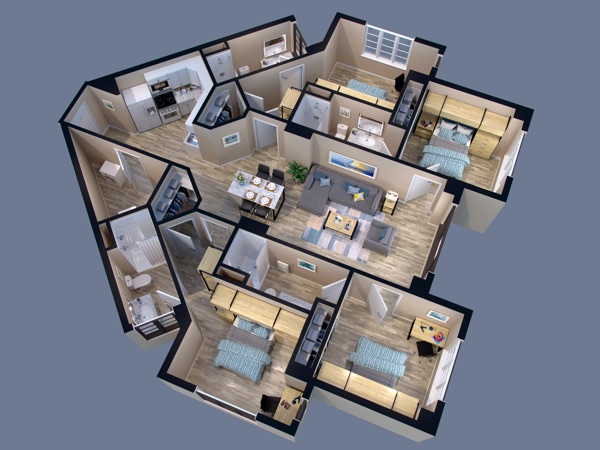Standard unit
The floor plan of the 1,284-square-foot standard unit includes four private bedrooms and four private bathrooms.
Lakeside Neighborhood’s residential units will offer students more independent living options than ever before.

Each unit will be anchored by a shared living area that includes a sleek kitchen and dining area as well as a comfy, fully furnished living room.
Each of the 124 units in Lakeside Neighborhood will be anchored by a well-appointed shared living space, including a furnished living room, a full kitchen with stainless-steel appliances, and a washer and dryer. In addition to a private or semi-private bedroom, each resident will have a full private bathroom, closet, workspace, and additional storage.
To view 5-person unit floor plan click HERE.

The floor plan of the 1,284-square-foot standard unit includes four private bedrooms and four private bathrooms.

This floor plan includes two shared bedrooms and four private bathrooms. At 1,393 square feet, it is the second largest of the three units.

This floor plan includes four private bedrooms and four private bathrooms. At 1,410 square feet, it is the largest of the three units.